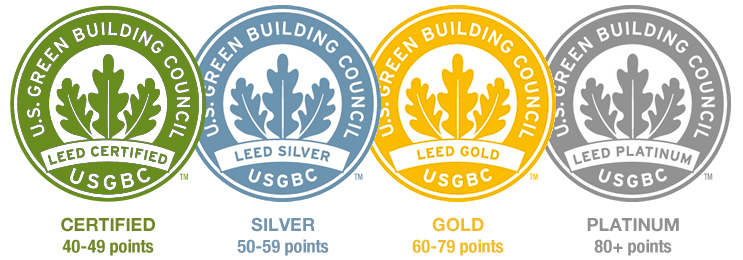UC Merced Campus LEED Goals
Leadership in Energy and Environmental Design (LEED) is a third-party verification system developed by the U.S. Green Building Council. It ensures that a building’s design and construction strategies are aimed to maximize energy savings, water efficiency, and emission reduction, and improve indoor environmental air quality.
For the first seven years of UC Merced’s life, all newly constructed buildings on the UC Merced campus were required to achieve a minimum LEED silver certification for building, design, and construction. Since 2009, however, the certification requirement is gold.
As a commitment to the campus as a sustainable living laboratory, existing buildings will be certified under LEED Operations and Maintenance program through the LEED Lab class in the Engineering Service Learning program. Since 2005, UC Merced has had an on-campus LEED coordinator who has worked on every building project. The coordinator supports documentation compilation and compliance and ensures project review by the U.S. Green Building Council.
Merced 2020 Project
The Merced 2020 Project will double the physical size of the UC Merced campus to accommodate long-term student enrollment growth. All newly constructed buildings are required to achieve a minimum LEED certification gold.
Buildings and Certifications
LEED Platinum Buildings
Half Dome Residences (certification pending)
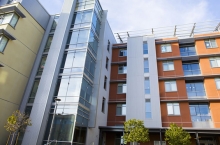
Located to the north of Cathedral and Tenaya Halls, Half Dome acts as a front door to Ranchers Road and provides unobstructed views of Lake Yosemite and the Sierra Nevada. The 364-bed residence hall stands five stories tall and encloses the edges of UC Merced's first housing courtyard. Study rooms, lounge spaces, computer terminals, laundry, and a kitchen are available within the hall for residents to use. Ground floor public spaces have been programmed to energize the breezeways connected to the pedestrian circulation grid.
Science and Engineering 2 (certification pending)
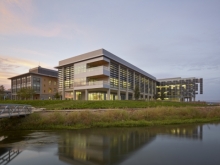
Science and Engineering 2 is a 102,000-square-foot facility overlooking the next phase of campus development. It will provide research and instructional labs and core facilities. Architectural features include several significant outdoor spaces, such as a pedestrian plaza; a solar-panel shaded promontory perched above the canal that can serve as an event venue; and a porch adjacent to the engineering labs for outdoor learning opportunities. In addition to offices and labs on the upper levels, breakout rooms with adjacent balconies will provide collaboration space featuring sweeping vistas of the undeveloped landscape and future campus expansion
Recreation Center North (certified platinum)
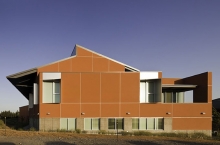
The Student Services and Athletics Center (formerly Recreation Center North) is sited adjacent to the Joseph E. Gallo Recreation Center. Located on a small site along Ranchers Road, the building adds approximately 19,000 gross square feet of activity space, offices with the potential for a future student wilderness center.
Student Services Building (certified platinum)
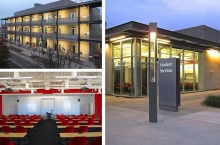
The Student Services Building is a two building project consisting of a one story pavilion lecture hall and a three story steel frame structure to accommodate critically needed classroom and instructional space. The project is located on a small triangular parcel northeast of the Social Sciences and Management Building at the intersection of Ansel Adams Road and Scholars Lane. The one story pavilion was completed in Fall 2013 and the three story building was completed in January 2014.
Dinging Expansion (certified platinum)
Social Sciences and Management Building (certified platinum)
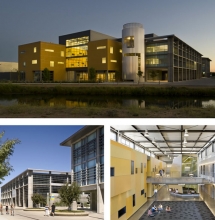
The Social Sciences and Management Building stands on 1.5 acres next to Science and Engineering 1. Groundbreaking for the three story, cast-in-place, 101,900-square-foot building took place in 2008 and the building opened in Fall 2011. The building houses the School of Social Sciences, Humanities and Arts. The Social Sciences and Management facility meets the campus’s high environmental standards, including water-efficient landscaping and recycled materials. The building was constructed to allow natural light for art studios and easy access for visitors and students.
Granite Pass (certified platinum)
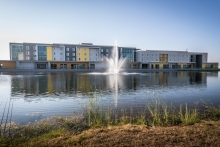
Located just south of Little Lake, Housing 1A/3B, will provide additional undergraduate residential housing to UC Merced. The residence hall stands four stories tall and edges Little Lake with a pedestrian boardwalk. Study rooms, lounge spaces, meeting spaces and sheltered bike storage are available within the hall. Ground floor public spaces include classrooms and student life space connected to the pedestrian circulation network.
Glacier Point (certified platinum)
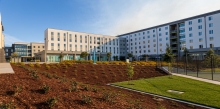
The residence hall stands six stories tall and acts as a northern gateway to the residential areas of Academic Walk. Study rooms, lounge spaces, meeting spaces and sheltered bike storage are available within the hall. Ground floor public spaces include classrooms and student life space connected to the pedestrian circulation network.
Pavilion (certified platinum)
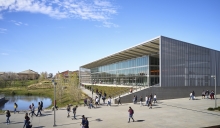
The general seating area of the 600-seat facility is conceived as an open space of engagement and relaxation, supporting a healthy and sustainable approach to both food and community. A variety of indoor and outdoor seating options and smaller dining rooms will add social variety. The orientation of the dining area towards Little Lake cultivates a relationship to the natural environment as students, faculty and staff enjoy their meals.
Sustainability Research and Engineering (certified platinum)
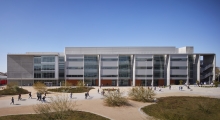
Within the building, the wet/dry laboratories are organized around modular planning principles that will enable the configuration of the building to evolve over time. At the intersection between research and class laboratories, building users will find conference rooms, break rooms, and colloquy spaces arranged to bring people together across divisions and departments to create dynamic learning environments.
Arts and Computational Sciences (certified platinum)
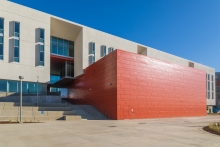
Active program is clustered around activity nodes and interconnected outdoor spaces. These features ease wayfinding, and foster impromptu meetings and collaboration for students, faculty and staff. Exterior circulation articulates the pedestrian experience at the ground and upper levels facing the Academic Quad. This allows all levels of the building to participate in the campus experience, and helps the building display its function. Balconies and exterior gathering spaces denote major pedestrian pathways.
3D El Portal (certified platinum)
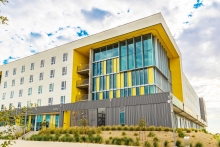
Housing 3D is a mixed-used student residence hall located at the gateway to most of UC Merced's campus expansion. The building will be 5 stories tall and at a minimum achieve LEED Gold certification.
3H Administration (certified platinum)

Located at the gateway to Academic Walk, the Enrollment Center will be an integrated, one-stop, location for students to conduct financial aid, registration and academic-related business with the University. It will also be the new site for additional classrooms, retail and a campus store.
3M Health and Athletic Center (certified platinum)
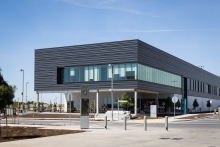
UC Merced's campus expansion adds athletics and recreational facilities to the campus in a precinct dedicated to health and wellness. Anchoring that precinct is a 31,000 GSF Wellness and Counseling Center that includes facilities for medical services and psychological counseling. When the facility is complete in Fall 2020, it will advance UC Merced's goal of promoting student well-being across the campus.
LEED Gold Buildings
Classroom Office Building (certified gold)
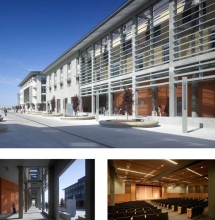
The three-story building is a structural hybrid. It consists of a steel frame made with recycled metals and concrete exterior walls containing 9 percent coal fly ash. A residue of coal fired power plants, coal fly ash replaces cement as a reinforcing agent in concrete. Sunshades protect exterior walls that receive significant solar exposure, protecting windows from direct solar infiltration during the hot times of the year while admitting filtered daylight to reduce the need for electric lighting during the day. The concrete wall mass helps slow heat transfer to the building’s interior on hot afternoons, which reduces the need for air conditioning.
Central Plant (certified gold)
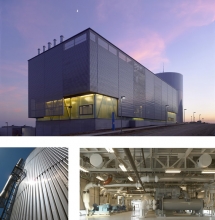
The Central Plant and the Telecommunications Complex provides heating, cooling, electricity, hot water and steam to the campus and eventually will serve up to 2 million square feet of campus buildings. It is the first energy plant in the nation to achieve LEED Gold. The Telecommunications Building serves the entire campus with telephone, internet, data processing and emergency dispatch communications. Aside from using 26 percent less energy than allowed by California’s Title 24 Building Code and achieving LEED Gold status itself, the Central Plant plays a starring role in the ability of all UC Merced campus buildings to be highly energy efficient. It provides high-efficiency chilled water for building cooling and centralized campuswide controls for building heating, cooling, ventilation and lighting.
Kolligian Library (certified gold)
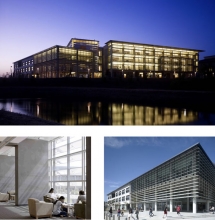
The Leo and Dottie Kolligian Library consists of two concrete and glass wings housing the library and meeting rooms in the four-story east wing, and administrative offices and student services space in the three-story west wing. The two wings are joined by a four-story “lantern” space that contains large public gathering spaces on all floors. Sun-shaded windows provide panoramic views of the campus landscape. The LEED Gold building opened in 2005 and is a major hub of campus life.
Science and Engineering Building 1 (certified gold)
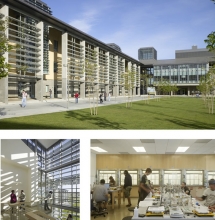
Science and Engineering 1 provides laboratories, laboratory support space, teaching laboratories and offices for the Schools of Natural Sciences and Engineering.
Sierra Terraces (certified gold)
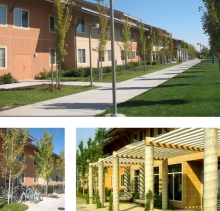
Sierra Terraces was UC Merced's second campus housing project and includes Tuolumne and Mariposa Halls, dormitory buildings that together house 400 students, primarily freshmen. Dormitory rooms can accommodate up to three students if necessary, making the total potential capacity of the building up to 600 beds. The buildings include lounges, meeting rooms/study spaces, and a kitchen in each building for student use.
Recreation and Wellness Center (certified gold)
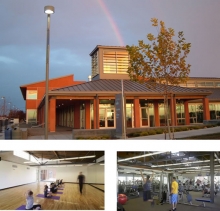
The Joseph Edward Gallo Recreation and Wellness Center is the home of the campus recreation and health and wellness programs. It features a gymnasium with 500 bleacher seats and a full-size NCAA basketball court that can be configured in various ways to accommodate two cross-courts for basketball as well as volleyball and badminton courts.
Early Childhood and Education Center (certified gold)
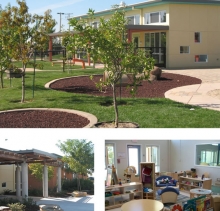
ECEC accommodates a minimum of 80 children drawn from UC faculty, students, staff and community. The single story modular building provides indoor and outdoor programming for infants and pre-school students. Indoor space includes classrooms, a parent-child reading room, instructional and office space.
Housing 3: The Summits (certified gold)
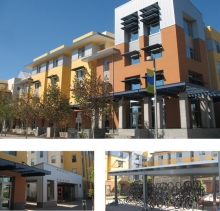
The project includes two buildings that include three floors of housing, two staff apartments and twelve resident advisor bedrooms. The buildings frame an internal courtyard and includes study rooms, tutorial rooms and a space for a convenience store.
Logistical Support/Safety Facility (certified gold)
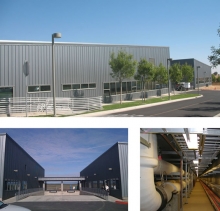
The Logistical Support/Safety Facility (LSSF) houses campus Facilities Management and safety personnel. It includes a shop, a warehouse, office space and a corporation yard for campus vehicles and equipment. LSSF consists of two metal clad buildings joined by a truck loading dock and a premanufactured storage building. The entire complex accommodates offices, mail services and material management.
LEED Silver Buildings
Valley Terraces (certified silver)

